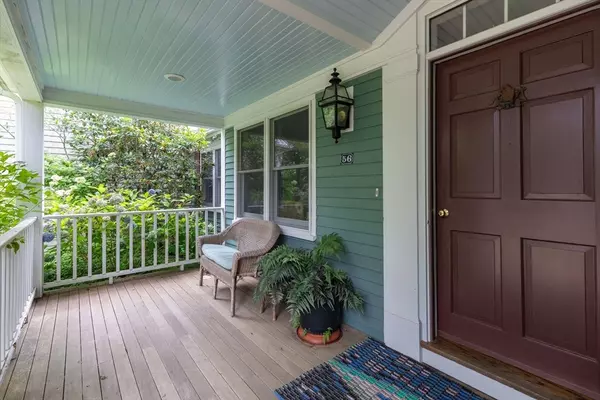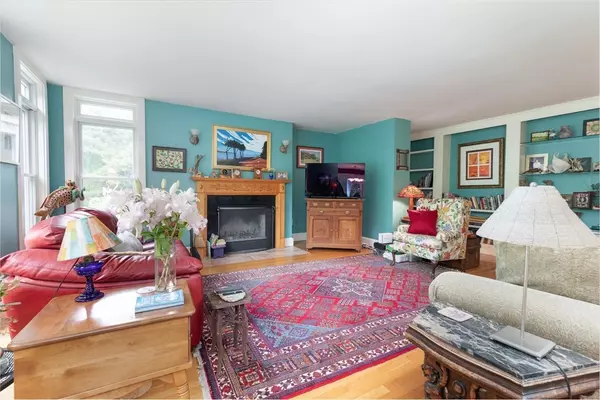$1,735,000
$1,995,000
13.0%For more information regarding the value of a property, please contact us for a free consultation.
56 Bridle Path Rd Tisbury, MA 02568
3 Beds
3 Baths
2,526 SqFt
Key Details
Sold Price $1,735,000
Property Type Single Family Home
Sub Type Single Family Residence
Listing Status Sold
Purchase Type For Sale
Square Footage 2,526 sqft
Price per Sqft $686
MLS Listing ID 73417770
Sold Date 09/29/25
Style Cape
Bedrooms 3
Full Baths 2
Half Baths 2
HOA Y/N false
Year Built 1996
Annual Tax Amount $14,626
Tax Year 2025
Lot Size 3.000 Acres
Acres 3.0
Property Sub-Type Single Family Residence
Property Description
POOL & LUSH GARDENS — Nestled on 3 acres beside 25 acres of conservation land, this 2,500+ sq. ft. home offers tranquility and convenience. The sun-filled living room with fireplace flows to the kitchen, dining area, screened porch, and sunny deck—perfect for enjoying serene views. The main floor hosts a spacious primary suite with en-suite bath; upstairs offers two large bedrooms, a full bath, and ample storage. A bonus room above the 2-car garage is ideal for an office, media room, or guest space. Outdoors, enjoy a poolside oasis, mature gardens, a fenced flower/vegetable garden with a shed. Offering the best of “Up Island” peace with “Down Island” amenities.
Location
State MA
County Dukes
Zoning R3A
Direction Head of the Pond Rd, take a right on Bridle Path. This home is owner-occupied. No Drive-bys.
Rooms
Basement Full
Interior
Heating Central
Cooling Window Unit(s)
Flooring Wood, Tile, Carpet
Fireplaces Number 1
Appliance Electric Water Heater
Exterior
Exterior Feature Porch, Deck, Pool - Inground, Garden
Garage Spaces 2.0
Pool In Ground
Community Features Public Transportation, Walk/Jog Trails, Bike Path, Conservation Area
Utilities Available for Gas Range
Waterfront Description Ocean
View Y/N Yes
View Scenic View(s)
Roof Type Shingle
Total Parking Spaces 7
Garage Yes
Private Pool true
Building
Foundation Concrete Perimeter
Sewer Private Sewer
Water Public
Architectural Style Cape
Others
Senior Community false
Read Less
Want to know what your home might be worth? Contact us for a FREE valuation!

Our team is ready to help you sell your home for the highest possible price ASAP
Bought with Non Member • Non Member Office






