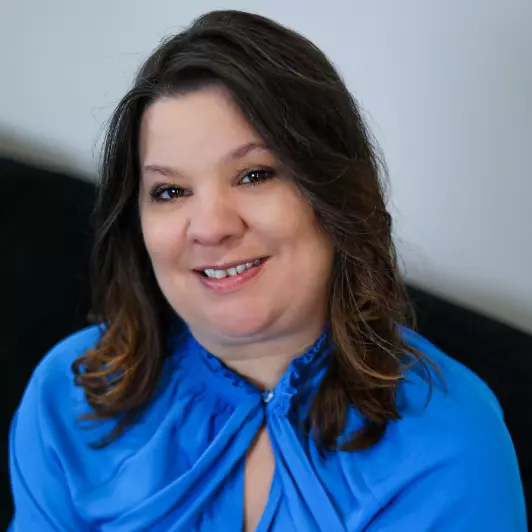$799,000
$799,000
For more information regarding the value of a property, please contact us for a free consultation.
176 Roundtop Rd Marlborough, MA 01752
4 Beds
2.5 Baths
2,492 SqFt
Key Details
Sold Price $799,000
Property Type Single Family Home
Sub Type Single Family Residence
Listing Status Sold
Purchase Type For Sale
Square Footage 2,492 sqft
Price per Sqft $320
MLS Listing ID 73328526
Sold Date 03/14/25
Style Colonial
Bedrooms 4
Full Baths 2
Half Baths 1
HOA Y/N false
Year Built 1984
Annual Tax Amount $6,843
Tax Year 2024
Lot Size 0.520 Acres
Acres 0.52
Property Sub-Type Single Family Residence
Property Description
This well-maintained 4-bedroom, 2 1/2-bath Colonial is offered for the first time by its original owners in a desirable neighborhood on a quiet cul-de-sac. The updated kitchen is functional and flows into the dining area and spacious family room featuring a Jøtul gas fireplace insert with a blower, perfect for added warmth and ambiance. Upstairs, you'll find four comfortable bedrooms, including the main bedroom with an en-suite bath and walk in closet. Both full and half baths have been tastefully updated. Step outside to the screened porch, or unwind on the charming brick patio in the cozy backyard. Recent updates include newer vinyl siding, replacement windows, roof and high efficiency heating system ensuring long-term durability and peace of mind. This home offers a wonderful combination of classic Colonial charm, modern updates, and a low-maintenance yard. It's a perfect place to enjoy comfortable living, with space for family gatherings or quiet relaxation.
Location
State MA
County Middlesex
Zoning res
Direction google maps
Rooms
Family Room Flooring - Vinyl
Basement Full
Primary Bedroom Level Second
Dining Room Flooring - Hardwood
Kitchen Flooring - Hardwood
Interior
Interior Features Entrance Foyer
Heating Baseboard, Natural Gas
Cooling None
Flooring Tile, Vinyl, Carpet, Hardwood, Flooring - Stone/Ceramic Tile
Fireplaces Number 2
Appliance Range, Dishwasher, Refrigerator, Washer, Dryer, Range Hood
Laundry First Floor, Gas Dryer Hookup, Washer Hookup
Exterior
Exterior Feature Porch - Screened
Garage Spaces 2.0
Utilities Available for Gas Range, for Gas Dryer, Washer Hookup
Roof Type Shingle
Total Parking Spaces 4
Garage Yes
Building
Foundation Concrete Perimeter
Sewer Public Sewer
Water Public
Architectural Style Colonial
Others
Senior Community false
Read Less
Want to know what your home might be worth? Contact us for a FREE valuation!

Our team is ready to help you sell your home for the highest possible price ASAP
Bought with Sirota Hudgins Team • Advisors Living - Sudbury





