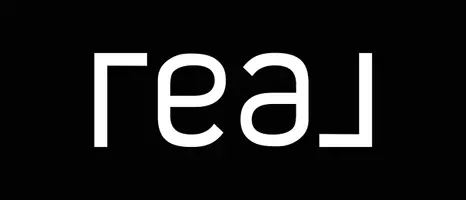11 Heritage Crest #B Southbury, CT 06488
3 Beds
2 Baths
1,847 SqFt
UPDATED:
Key Details
Property Type Condo
Sub Type Condominium
Listing Status Active
Purchase Type For Sale
Square Footage 1,847 sqft
Price per Sqft $297
MLS Listing ID 24088996
Style Ranch
Bedrooms 3
Full Baths 2
HOA Fees $360/mo
Year Built 1983
Annual Tax Amount $6,285
Property Sub-Type Condominium
Property Description
Location
State CT
County New Haven
Zoning Condo
Rooms
Basement None
Interior
Interior Features Auto Garage Door Opener, Cable - Available
Heating Radiant
Cooling Central Air
Fireplaces Number 1
Exterior
Exterior Feature Gutters, Patio
Parking Features Attached Garage, Paved
Garage Spaces 2.0
Pool Pool House, In Ground Pool
Waterfront Description Not Applicable
Building
Lot Description Lightly Wooded, Level Lot, On Cul-De-Sac
Sewer Public Sewer Connected
Water Public Water Connected
Level or Stories 1
Schools
Elementary Schools Gainfield
High Schools Pomperaug
Others
Pets Allowed Yes





